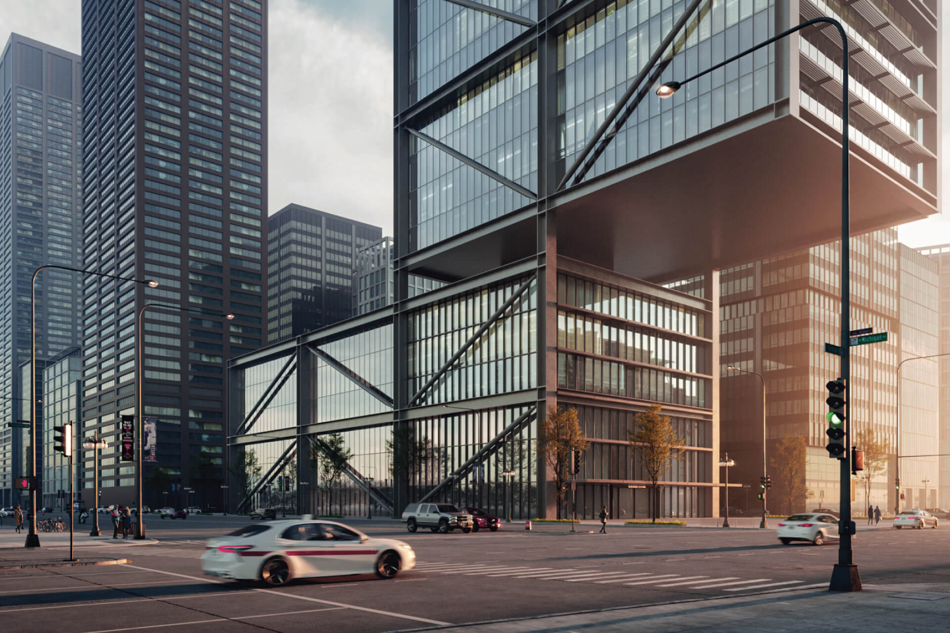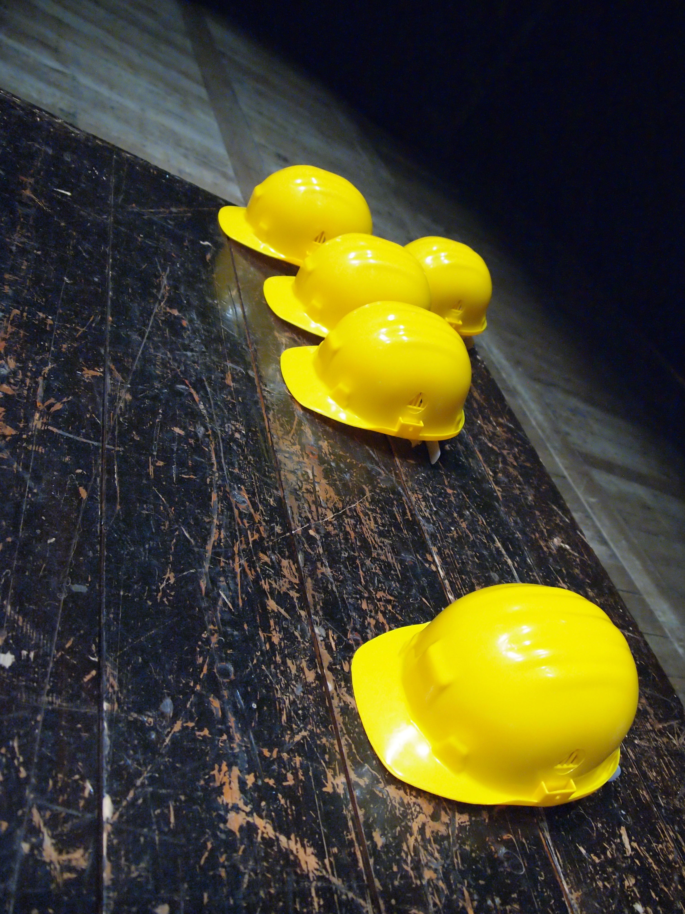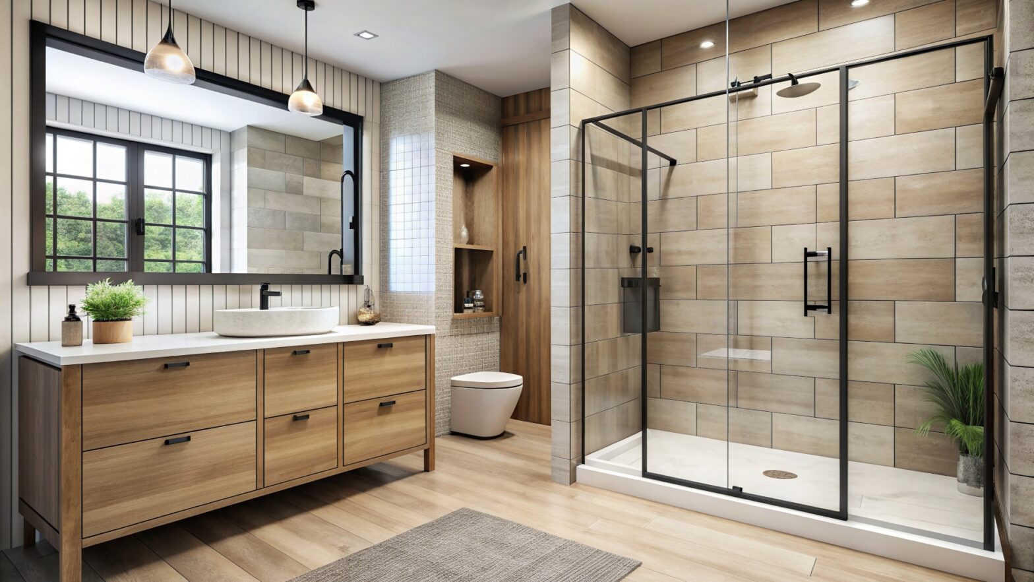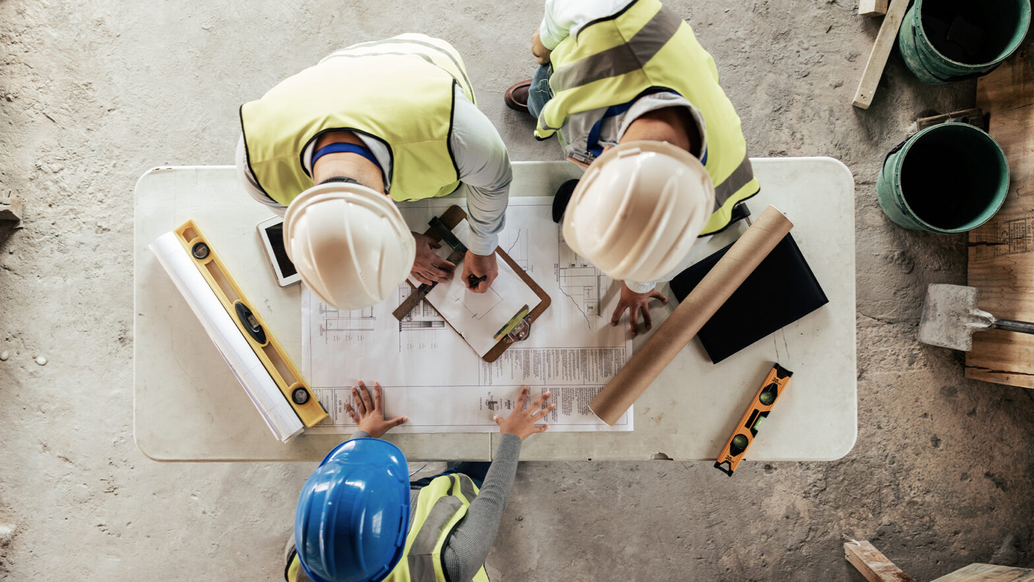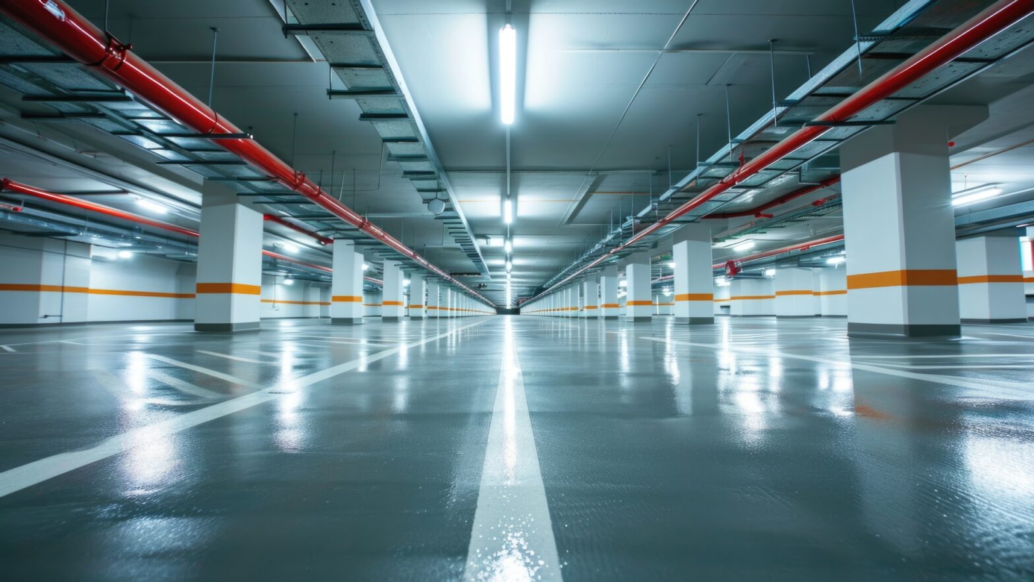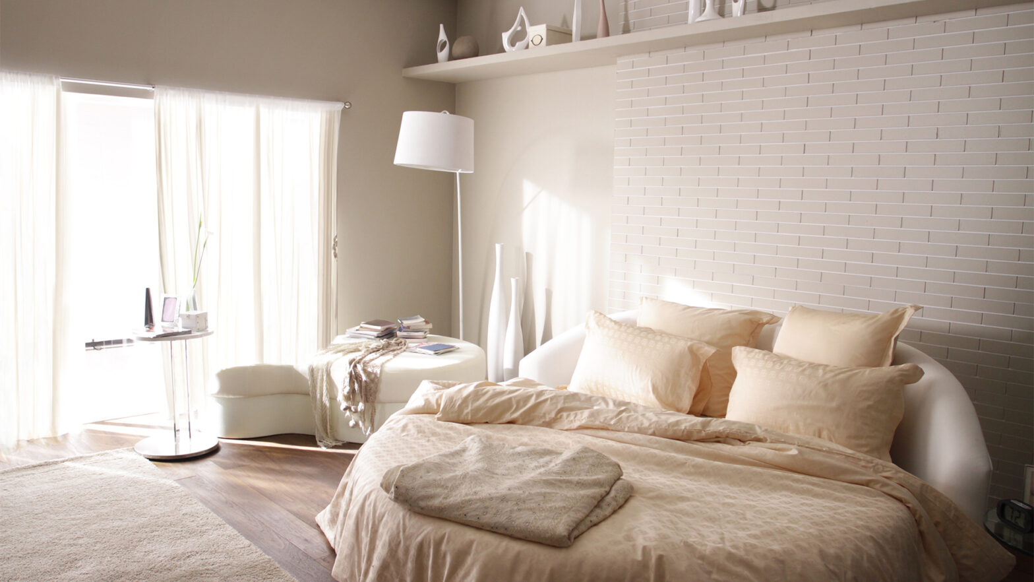3D rendering brings flat, 2D drawings to life. Construction projects that are built on the basis of 3D renderings benefit from improved lead times, cost, and safety. The technology allows for greater creativity in design.
Those working in the building and construction industry can benefit from the services of a 3D visualisation studio.
Architects create 3D visualisations from 3D modelling. 3D modelling entails the creation of three-dimensional representations of a shape, surface, or physical object.
3D architectural rendering services use specialised software to create 3D modelling and 3D renders, which are used to communicate dimensions, material types, etc.
3D rendering in construction
3D architectural rendering services can help builders in the construction industry visualise how a building will look and function in a physical landscape. The technology can be used to create 3D renders of worksites where large construction projects will take place. In addition, a 3D architectural visualisation studio can use 3D modelling software to represent complex structures.
Benefits of 3D rendering in construction
1. Provides an accurate layout of the building site
The 3D renders provided by visualisation studios can show the site layout, complete with landscape elements like trees and other existing structures in the vicinity. 3D renders can also be used to map utilities like electrical, gutters, wastewater and water piping, natural gas lines, and more.
This helps electricians, plumbers and other workers with the correct information to execute their work. These renderings can also indicate the eventual positioning of elements like garden furniture and playground equipment that must be attached to the ground.
2. Saves time and money
3D renders help construction companies save time. The time to get work done can be reduced by as much as 45 per cent, which also contributes to cost savings.
With 3D renders, the proposed building can be viewed from any angle. Architects and builders can identify potential issues and the design can be adjusted before the building process starts.
The accurate 3D renders produced by 3D architectural rendering services limit later rework, which saves time and the possibility of litigation. With advanced 3D software and the availability of more data, reworks become less likely, and more accurate estimates of raw material and labour costs can be done, bringing down the financial outlay of large construction projects.
3. Promotes communication
3D renders make communication among project parties much easier. Architects no longer need to spend time explaining the technical implications of the design to project managers – the 3D renders are, for the most part, straightforward to understand.
Should the project require modification of any kind, the 3D architectural visualisation studio can update the renderings and forward them to project managers or developers anywhere in the world, so all parties are always up to date.
Multiple professionals must work as a team to bring an architectural firm’s vision to fruition.
Various members of the team are responsible for distinct tasks, yet everything is related and must work together for the project to become a reality.
The fact that 3D renders can be shared via the cloud ensures that all team members are on the same page throughout the construction phase.
4. Market property developments in advance
Construction companies and 3D architectural visualisation services can work together to each other’s advantage. Visualisation studios can come up with designs and develop 3D renders as a marketing tool.
3D rendering software enables photorealistic images and walkthroughs of proposed developments that help to pre-sell property developments, ensuring ongoing work for construction companies and 3D architectural visualisation services.
5. The birth of fantastical buildings
3D modelling and renders allows 3D architectural visualisation studios to be more daring in their designs. The technologies have given architects and designers the freedom not to be limited by the technical implications of their designs. The technology has given them the latitude to experiment with innovative designs, and because 3D renderings and 3D modelling are easy to interpret, the construction industry has been able to fill our world with fantastic buildings.
