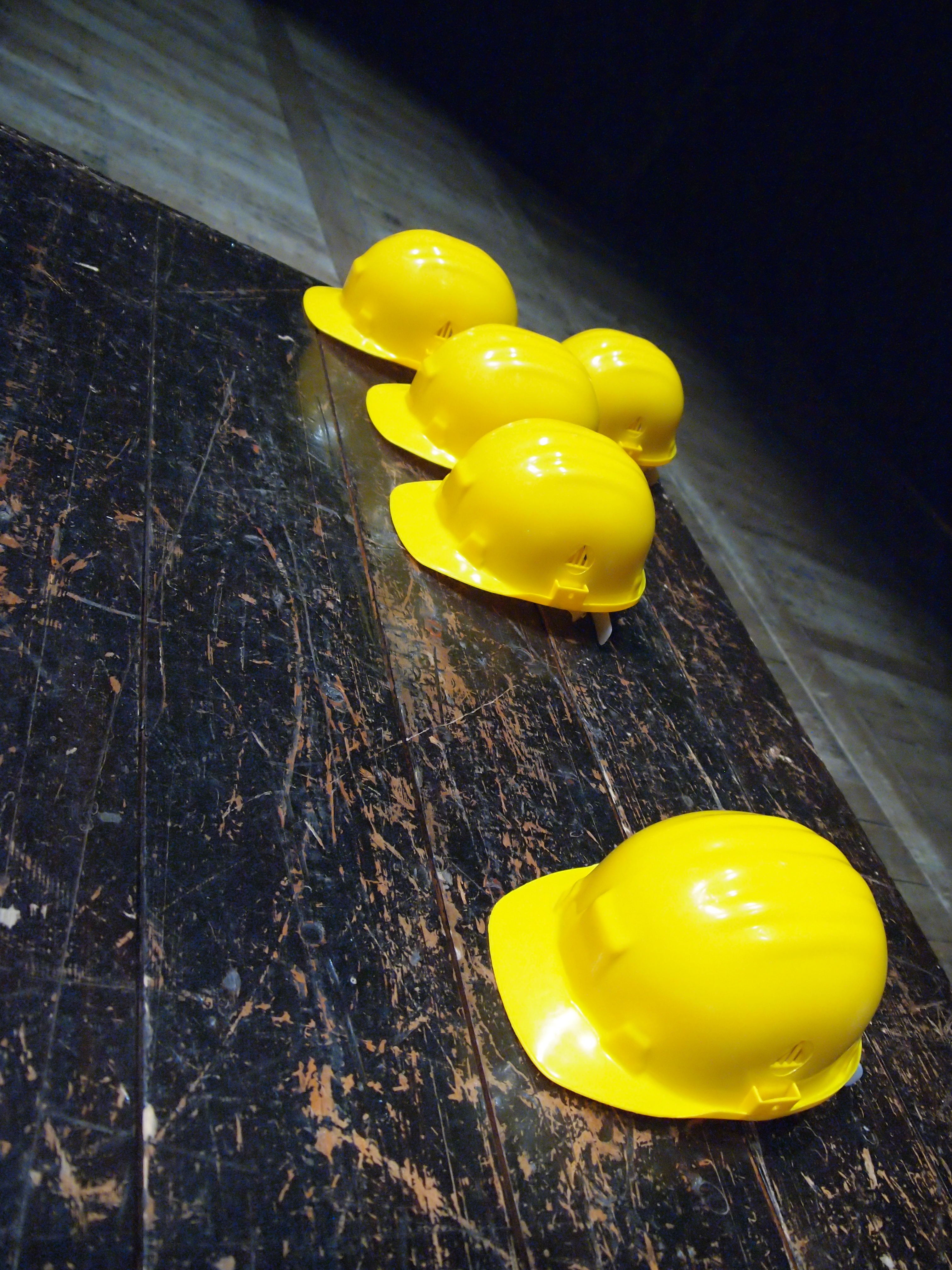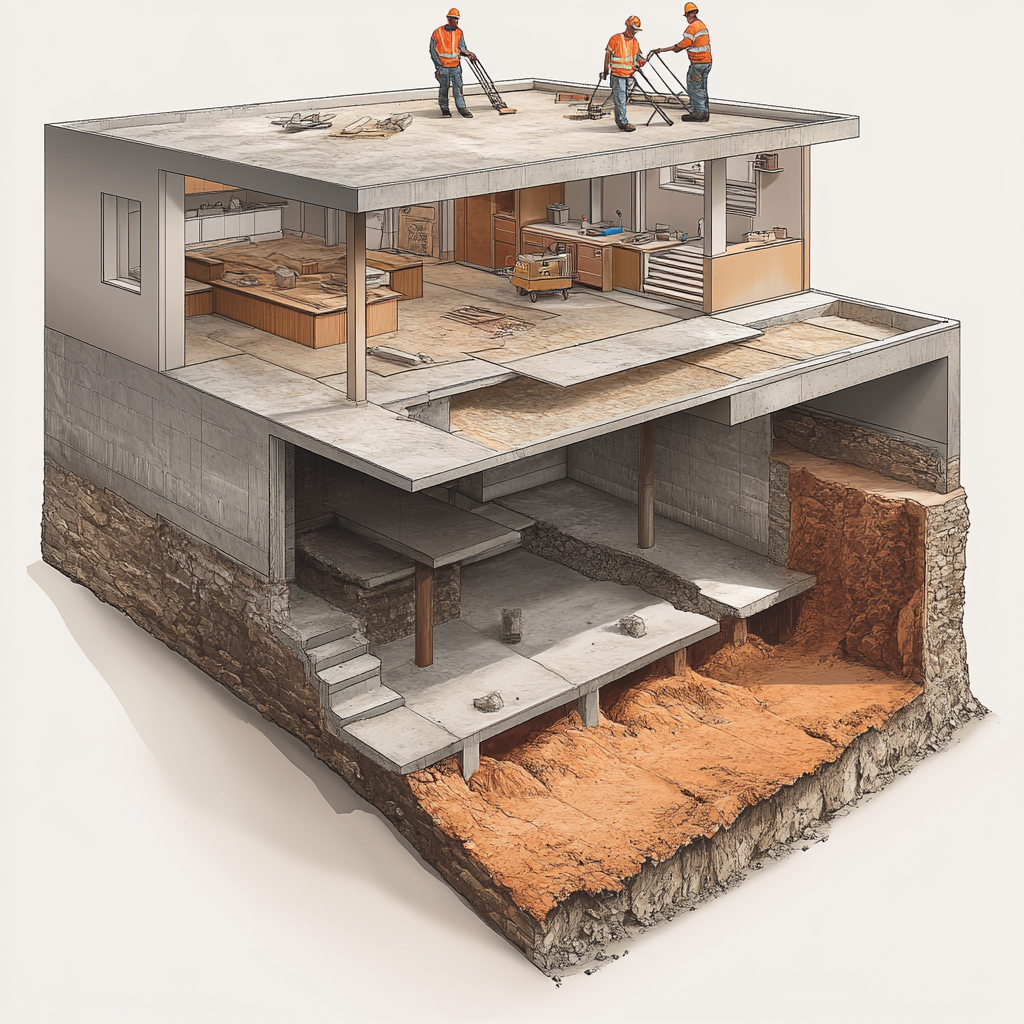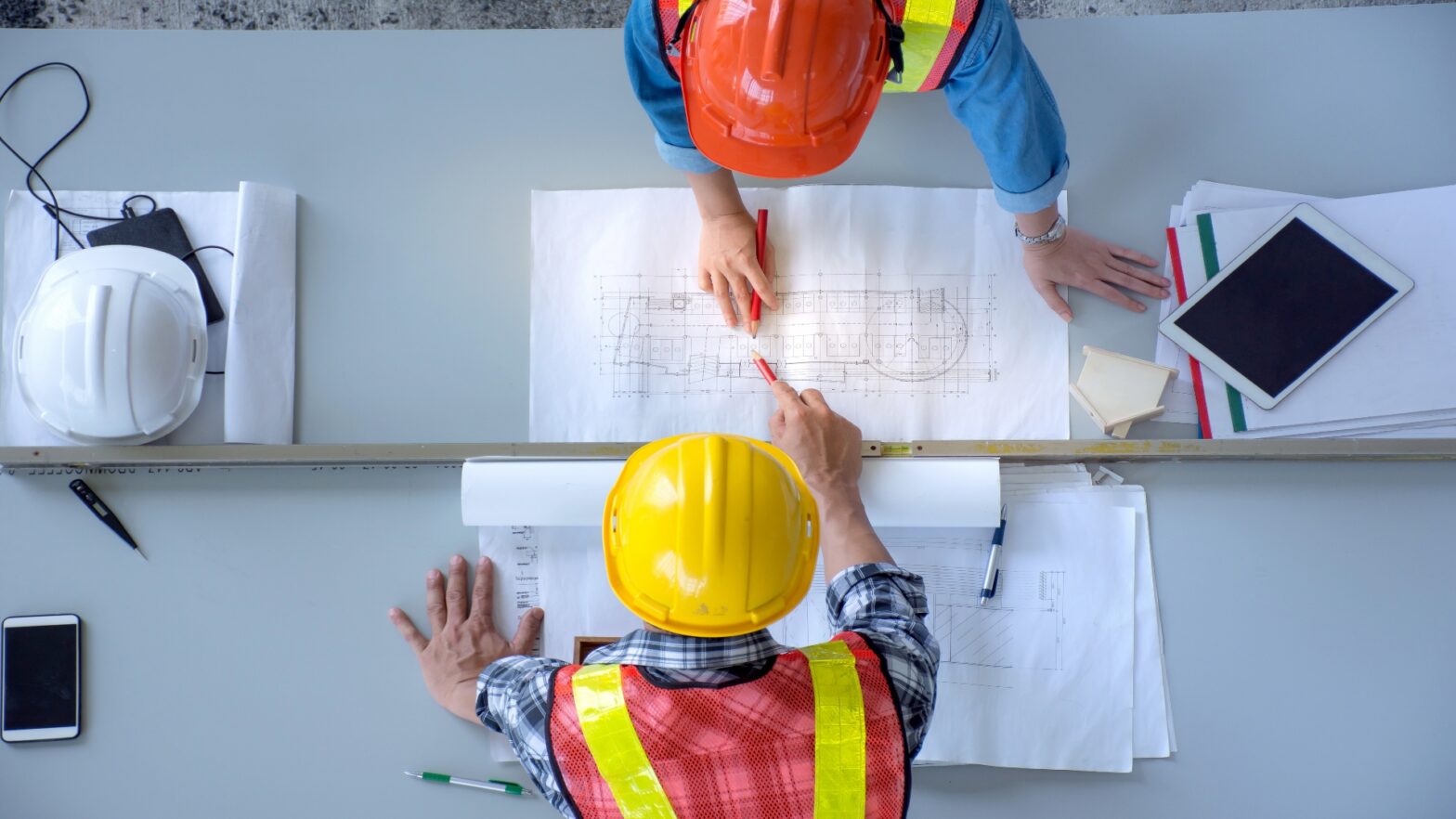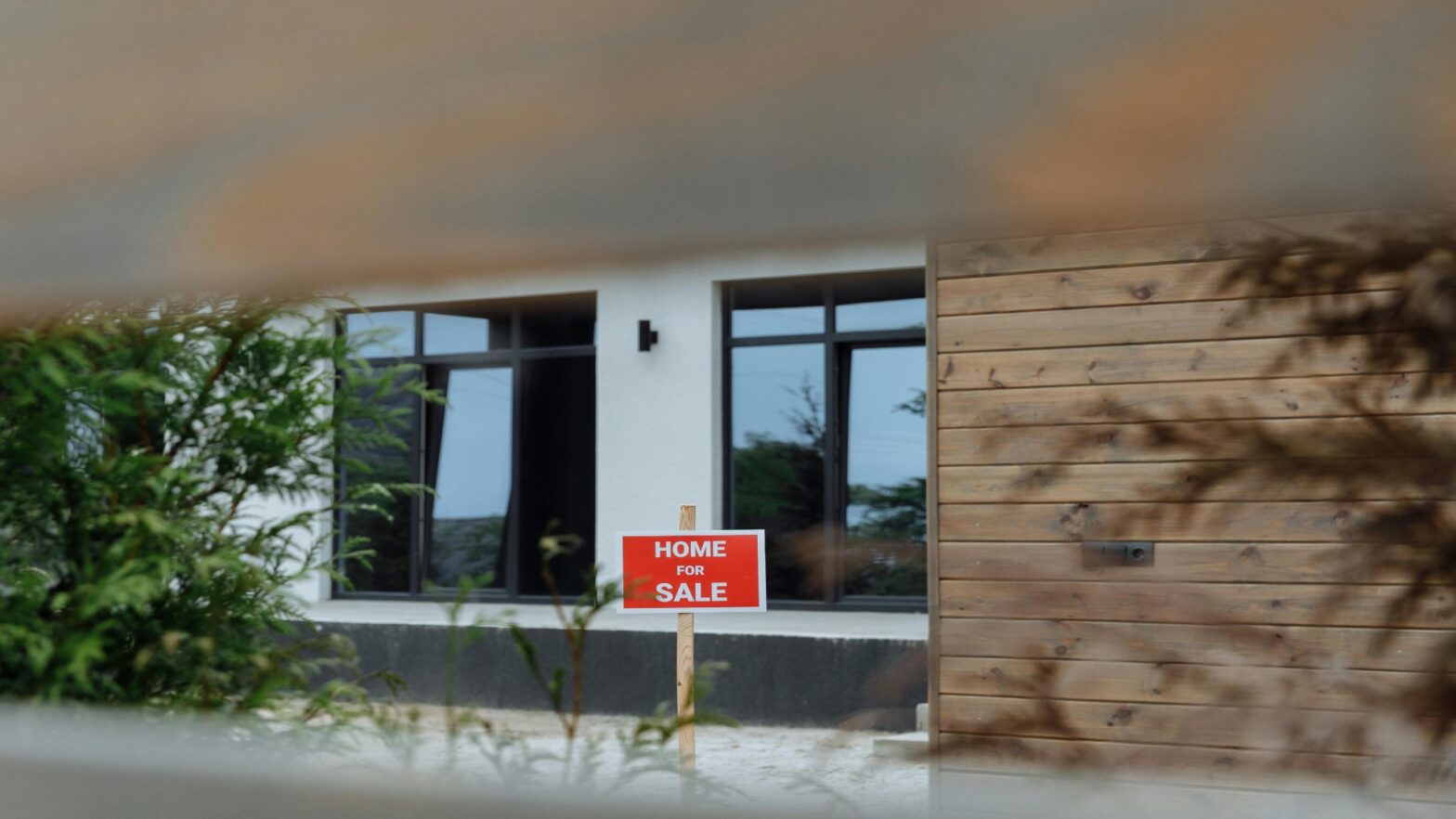When homeowners dream of expanding their living space, they often overlook what lies beneath their feet. Residential basement underpinning has emerged as one of the most value-adding structural improvements available in today’s construction market. The process of foundation basement underpinning not only increases ceiling height and usable square footage but also provides an opportunity to modernize outdated structures and address long-standing moisture issues that plague many older properties. This transformative technique has evolved significantly over the past decade, offering solutions that blend engineering precision with architectural vision.
The Hidden Potential Below Your Floorboards
Every construction expert knows that the most overlooked real estate in any home is often directly beneath the main floor. Basements with low ceilings or inadequate waterproofing represent not just wasted space but missed opportunities. A properly executed basement foundation underpinning project can transform a damp storage area into premium living space that rivals any above-ground room in both comfort and utility.
Think of basement underpinning as giving your home’s foundation a sophisticated upgrade, similar to replacing an old computer’s processor with cutting-edge technology. The structural benefits extend far beyond mere aesthetics, with many homeowners reporting significant improvements in overall building performance following completion of their basement lowering projects.
Modern Techniques That Have Changed the Game
The days of risky, disruptive basement underpinning methods are largely behind us. Contemporary approaches have revolutionized how construction firms approach these challenging projects, with several innovative techniques now dominating the industry.
Sequential underpinning excavates and reinforces small sections at a time, maintaining structural integrity throughout. Beam and base methods create new foundation structures beneath existing ones, transferring loads efficiently while creating headroom. Mini-pile techniques drive support structures into stable soil layers, ideal for challenging ground conditions. Bench footing approaches create stepped excavation patterns providing exceptional stability.
Each of these foundation underpinning methodologies offers distinct advantages depending on soil conditions, building type, and project goals. The most successful basement lowering projects typically involve careful analysis of site-specific factors before selecting the optimal approach.
Beyond Added Space: The Surprising Benefits
While increased ceiling height and additional square footage represent the most obvious rewards of basement foundation underpinning, several less apparent benefits often prove equally valuable over time.
Enhanced structural integrity often results from foundation reinforcement during underpinning. Many older buildings become stronger following properly executed basement lowering projects. Improved waterproofing opportunities arise naturally during underpinning work, allowing installation of contemporary moisture barriers and drainage systems that would be prohibitively expensive as standalone projects.
Energy efficiency gains frequently follow basement underpinning, as the newly created space allows for proper insulation and updated mechanical systems that reduce heating and cooling costs. Property value increases typically far exceed project costs, with real estate analyses showing that professionally underpinned basements can return 150-200% of investment at resale.
Think of basement underpinning as performing preventative medicine for your property, addressing minor foundation issues before they develop into major structural problems requiring even more extensive intervention.
Planning Considerations: What Every Property Owner Should Know
Approaching a basement underpinning project requires careful preparation and realistic expectations. Unlike cosmetic renovations that can be completed in weeks, foundation work demands meticulous planning and execution.
Comprehensive structural engineering assessments should precede any foundation underpinning work, ensuring that existing conditions are thoroughly documented and understood. Permitting requirements vary dramatically between jurisdictions, with some municipalities requiring extensive documentation and multiple inspections throughout the basement lowering process.
Temporary support systems must be carefully designed to maintain structural integrity during the construction phase, particularly for occupied buildings. Adjacent property considerations become crucial in urban environments, where basement underpinning work may potentially impact neighboring structures.
The preparation and selection of the right specialists often proves as important as the procedure itself. Cutting corners during the planning phase invariably leads to complications during execution.
The Economics of Going Deeper
When evaluating basement underpinning costs against alternatives like building additions or relocating to larger properties, the financial advantages often become strikingly clear.
Average foundation underpinning projects deliver usable space at 40-60% the cost of equivalent above-ground additions. Avoiding real estate transaction costs represents another significant advantage, as expanding downward eliminates substantial fees associated with selling one property and purchasing another.
Tax implications often favor basement lowering projects, as many jurisdictions assess property taxes based primarily on above-ground square footage, creating potential ongoing savings compared to conventional additions. Utility infrastructure connections remain unchanged, eliminating the substantial costs of extending or upgrading services that typically accompany horizontal expansions.
Case Study: Urban Transformation Through Foundation Enhancement
A particularly instructive example of successful basement underpinning comes from an early 20th-century row house that recently underwent foundation transformation. The original structure featured a cramped cellar with barely 6 feet of clearance and persistent moisture issues that had resisted multiple remediation attempts.
Through careful application of sequential underpinning techniques, construction engineers successfully lowered the basement floor by nearly 4 feet while simultaneously reinforcing the century-old foundation walls. The resulting space now accommodates a stunning home office with exposed brick walls, a media room, and a compact but well-appointed guest suite.
Most remarkably, this dramatic expansion occurred without altering the building’s historic façade or footprint, preserving architectural heritage while creating thoroughly modern interior space. This balance between preservation and improvement represents the finest tradition of thoughtful basement underpinning projects.
Looking Forward: The Future of Foundation Enhancement
As urban density increases and property values continue rising, basement foundation underpinning will likely play an increasingly important role in real estate development. Several emerging trends suggest exciting possibilities ahead.
Automated excavation technologies promise to reduce labor costs and project timelines, making basement lowering more accessible. Advanced waterproofing systems specifically designed for underpinned structures continue evolving, offering unprecedented moisture protection. Integrated structural monitoring systems allow real-time observation of foundation performance during and after basement underpinning work.
The construction industry’s growing embrace of basement underpinning techniques mirrors broader architectural trends emphasizing better utilization of existing spaces. As sustainability concerns intensify, making better use of what lies beneath our feet makes sense environmentally, economically, and aesthetically.




























