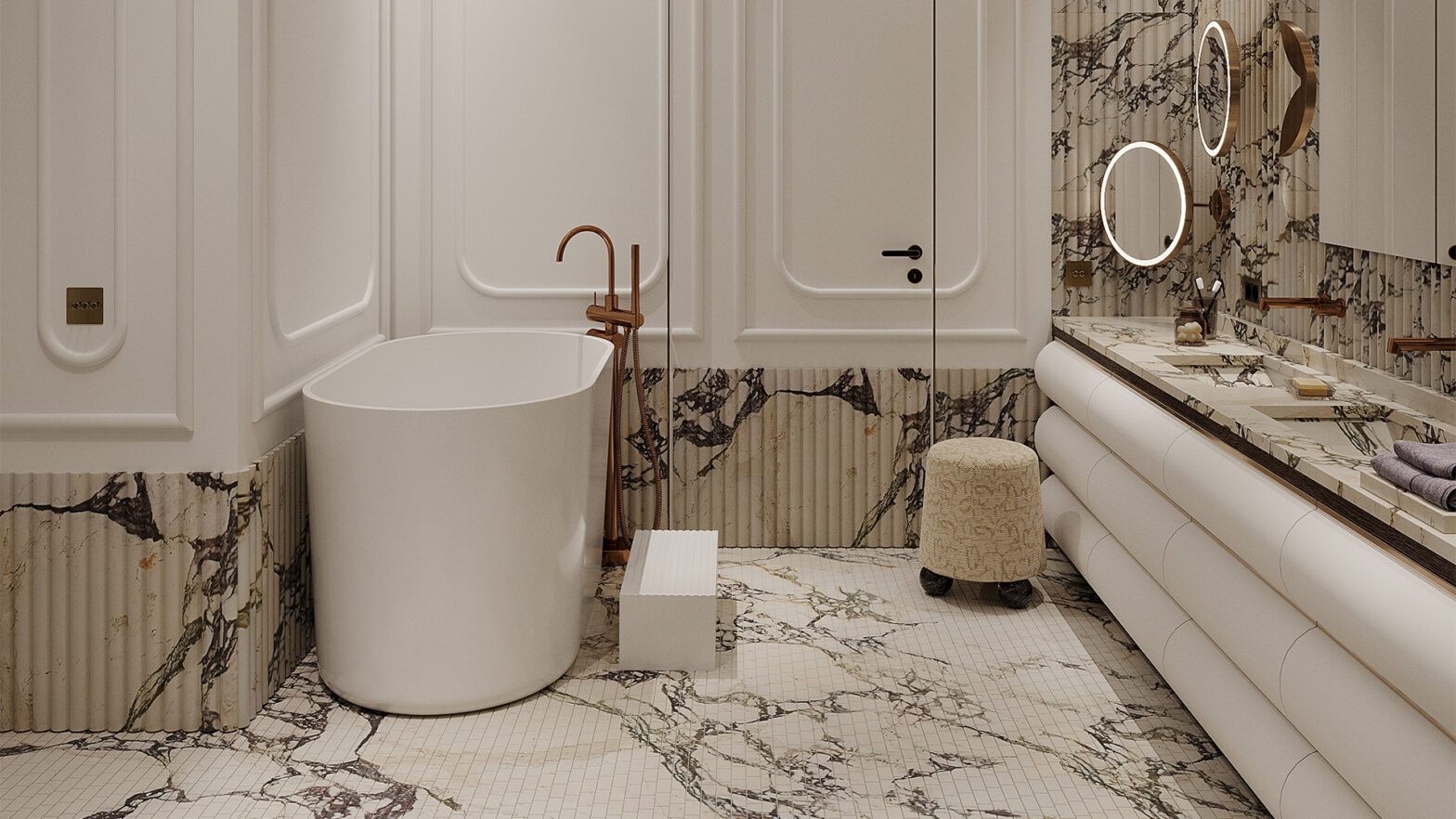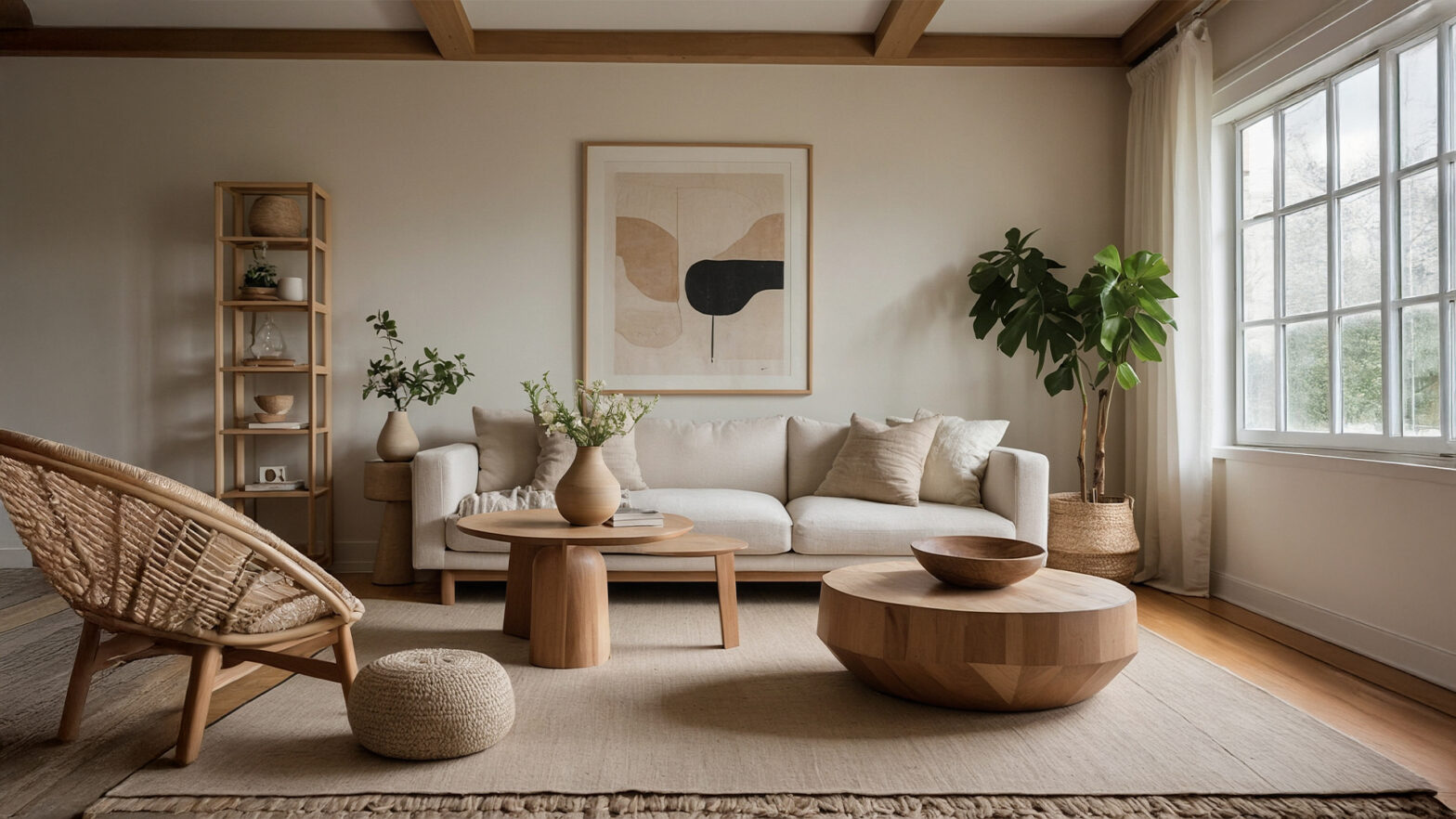CAD software offers invaluable benefits for several key homebuilding applications. Computer-aided design might seem like something only engineers or architects would use, but builders can get a lot out of it, too. They can improve the construction process, collaborate better with clients, and reduce errors and expenses.
Benefits of CAD in Homebuilding
There are numerous approaches to designing and building a house, but CAD software offers several unique advantages. It’s especially valuable when dealing with supply shortages and tight schedules in the demanding housing market.
CAD software increases productivity, reduces design and construction errors, and improves communication. It offers greater detail, better visualisation and fine-tuned accuracy than paper drafts. Designs can be easily shared and developers can rest assured that their rendering of a home features precise measurements. The precision and accuracy of CAD software reduce the likelihood of mistakes carrying over into the construction phase, where they can waste time, materials and money.
The numerous benefits of CAD software can all be found in a few core use cases in homebuilding.
Architectural Design
Homebuilders can use CAD software to improve their processes and create more detailed, functional designs. It makes designing more efficient than on paper alone. CAD designs can be three-dimensional and viewed from any desired angle. Floor plans can be brought to life and exteriors can be analysed in 3D.
Using CAD software to design new homes makes it easier to share designs, whether with clients or among team members. Digital files are also easier to store and harder to lose. 2D designs can even be imported into CAD files. For more detail, designers can also use CAD designs as the foundation for more complex building information modelling, which is made specifically for construction purposes.
Modelling Construction Assets
Any homebuilder knows that building a house requires attention to detail. CAD is great for designing virtually any object. Homebuilders can use the same software to create the layout of an entire house or make interactive mockups of smaller details.
For example, even something as seemingly simple as a door could benefit from the advantages of CAD software compared to paper drawings. A client might want a certain type, one that’s fire-rated or an intricate gate. These can be designed in CAD software in great detail, making it much easier to ensure the finished product is accurate and meets the client’s needs.
Renderings of objects in CAD appear exactly according to the measurements a designer inputs, so homebuilders will know for certain how a door or other asset looks before buying or building the finished product. This also lets them make sure various components will fit into the house’s overall design correctly. The computerised accuracy of CAD will verify that the space available on the project site is sufficient for everything a client wants in their home design.
Technical Planning
A house is much more than a beautiful exterior. The internal components of any home are crucial to a comfortable lifestyle and a satisfied client. Homebuilders can use CAD software to model floor plans as well as channels for wiring, pipes and HVAC systems. Components for these behind-the-walls systems can also be designed in CAD software.
A house might have a unique or challenging layout for the HVAC system, requiring specially designed ductwork pieces. A homebuilder could create a CAD design of these parts exactly to the desired specifications and have them made to order.
CAD software is invaluable from a big-picture perspective. Homebuilders can use it to reduce errors in the design phase. A floorplan or home design might seem fine on paper, but flaws or issues could crop up when further analysed. CAD allows for in-depth design evaluation and quick prototyping of any changes. This analysis reduces errors in the construction process, saving time and money.
Client Presentations
Clients can benefit from CAD software, as well. Homebuilders will find it easier and more engaging to collaborate with clients on home designs using CAD. Houses modelled digitally in 3D allow homebuilders to take their clients on a virtual walkthrough of their future home before construction begins. 3D CAD models are easier for clients to interpret and assess, so they can more easily spot things they may want changed in the design process.
The value of the visualisation CAD software provides cannot be overstated. These 3D designs bridge the gap between how clients imagine their house and how it will actually look. Client expectations will be more realistic as a result, and the design can be better fine-tuned to their liking without compromising on technical considerations.
It is also worth noting that the experience of designing a home using CAD software may even impress a client enough to spread the word about a certain homebuilder, increasing business.
Innovating Home Building and Design
Homebuilders can completely transform their design and building process with CAD software. They can design projects more efficiently, accurately and in greater detail, saving time and improving productivity. Greater detail and accuracy will reduce the rate of errors and inaccuracies in the construction phase and enhance the client’s design experience. CAD lets builders evolve their workflow to keep up with today’s fast-paced, demanding housing market.
By Evelyn Long, Editor-in-Chief of Renovated.
































